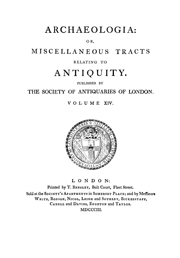Article contents
XV.—Excavations at Caerwent, Monmouthshire, on the Site of the Roman City of Venta Silurum, in 1899 and 1900.
Published online by Cambridge University Press: 15 November 2011
Extract
At a meeting of the Society on 16th February, 1899, Mr. A. T. Martin, in his Report as Local Secretary for Gloucestershire, gave an account of some recent “trial excavations ” at Caerwent, and formulated a scheme for the systematic exploration of the site. The suggestion having been approved and encouraged by the Society, it was shortly afterwards decided, at a meeting of local antiquaries held at Clifton, to appoint a Committee, and to start a Fund to be called the “Caerwent Exploration Fund.” At a meeting held at Caerwent on 11th September, 1899, Lord Tredegar was elected President, and other officers and a Committee were appointed. Also an Executive Committee, consisting of Messrs. Alfred E. Hudd, A. T. Martin, J. E. Pritchard, and John Ward, was elected (to which Mr. Thomas Ashby, jun., was added later), under whose superintendence the excavations have been made.
- Type
- Research Article
- Information
- Copyright
- Copyright © The Society of Antiquaries of London 1901
References
page 297 note a The term “house ” is, here and elsewhere, used for convenience, without its being intended to imply that House No. 1 was, strictly speaking, a house at all.
page 299 note b The matter from these furnaces was afterwards examined and analysed by Mr. Gowland, F.S.A., who found no traces of any metal. There were, however, strong traces of ammonia, which would indicate that, whatever was their original use, the furnaces at a later time were used for deposits of refuse, or even possibly as latrines.
page 302 note a See the ground plan in Archoeologia, vol. lv. pl. xi.
page 303 note a This piece was discovered at the extreme north-west angle of our plot at a distance of 4 feet 2 inches from the lowest set-off of the city wall. It had been placed upright with the capital downwards upon a layer of loose stones, probably in order to serve as a boundary stone, as the top of it was only 1 foot 9 inches below the modern ground level.
A piece precisely similar both in mouldings and in dimensions (possessing both capital and “collarino,” the interval between which is 3½ inches), but only 1 foot 10 inches in height, was found upside down in July, 1901, close to the west city wall, and seems certainly to belong to this house.
page 303 note b Upon this shaft a Roman schoolboy has cut the first four letters of the alphabet, the curve of the D being only faintly scratched and not cut out.
page 304 note a There is, however, some trace of reconstruction on the south side of this wall, and if the wall has been cut to allow the passage of the drain the drain may still be a later addition.
page 306 note a It was impossible to tell whether the north wall of Room 16 was ever prolonged westwards as far as the east wall of Room 1, or whether there was a doorway into Room 17 at the point where it stops.
page 306 note b The floor of Room 5 is 4 inches above the tessellated pavement, while that of Room 8 is on a level with it.
page 306 note c Room 10 was probably also entered from the courtyard directly, but the level of the floor could not be ascertained exactly.
page 307 note a The dimensions of the rooms are: Room 1, 12 feet 4 inches by 14 feet 6 inches; Room 2, 7 feet 3 inches by 14 feet 6 inches; Room 3, 12 feet 1 inch by 14 feet 6 inches; Room 4, 19 feet 9 inches north side, 19 feet 6 inches south side, 16 feet 8 inches east side, 15 feet 4 inches west side; Room 5, 6 feet 2 inches by 19 feet 6 inches; Room 6, 23 feet 10 inches west side, 23 feet 5 inches east side, by 19 feet 6 inches north and south sides; Room 7, 11 feet 4 inches by 8 feet 4 inches; Room 8, 11 feet 4 inches by 9 feet; Room 9, 17 feet 11 inches west side, 18 feet 4 inches east side, by 19 feet 6 inches north and south sides; Room 10 (the hypocaust), 12 feet 3 inches by 13 feet 5 inches; Room 11, 9 feet 1 inch by 13 feet 5 inches; Room 12, 10 feet 6 inches north side, 11 feet 1 inch south side, by 13 feet 7 inches east and west sides; Room 13, 5 feet 5 inches north side, 4 feet 11 inches south side, by 13 feet 5 inches east and west sides; Room 13A (latrine), 12 feet by 10 feet 4 inches; Room 14, 29 feet 10 inches by 16 feet 6 inches; Room 15, 27 feet 5 inches by 16 feet 4 inches; Room 16, 13 feet 1 inch by 16 feet 6 inches; Room 17 (the corridor), east wing, 86 feet by 8 feet 2 inches; north wing, 35 feet 2 inches by 9 feet 6 inches—9 feet 10 inches.
page 308 note a See Archaeologia, lvi. 240, fig. 1, for a similar example found at Silchester.
page 309 note a Compare Winnefeld, Jahrbuch des K.D. Arch. Instituts, Ergänzungsheft iii. (1895), Taf. ix. a, and p. 36.
page 309 note b See Archaeologia, lv. 422, for particulars of a similar discovery at Silchester.
page 311 note a Since the account of the animal remains was written some bones found in House No. 2 have been recognised as those of a whale.
- 1
- Cited by




